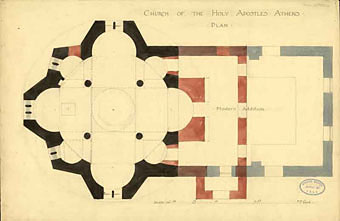
 |
 |
 |
 |
Type: Cross-in-Square-Tetraconch
Date: 1000 A.D.
Description:
The church is situated in the Ancient Agora of Athens. It is a cross-in-square church with certain elements that distinguish it from a typical cross-in-square plan. The simple, four-columned, cross-shaped center is covered with a dome. The four cross-arms end in semicircular conches. Between them are interposed four smaller ones, which constitute the corners of the square that inscribes the cross. The unknown architect combined elements of a central plan building, a tetraconch and a cross-in-square one. In fact, the church plan is a unique combination of a circular building and a cross-in-square naos. The monument, in terms of architecture, could be considered as an experimental “application” of the early Christian octagon to the aesthetic vocabulary of the middle Byzantine period. This circular design conveys a strong impression of unity in the interior. In the ordinary cross-in-square Byzantine church this is only restricted to the lower level of the building: the usually low roofs of the corner-base as well as the small dome of the cross-in-square plan break the unity of the interior, destroying the up-lifting effect of the architecture.
The masonry of the church is cloisonné.
The monument is decorated with cufic ornaments and dentil courses. It is dated to the end of the 10th century. The church is not mentioned in any historical medieval sources.
For further information see ODYSSEAS








